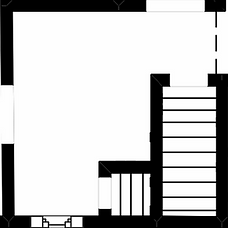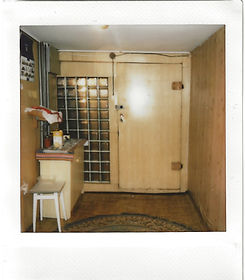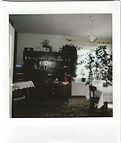top of page




Top
Collecting Rooms:
An Architectural Archive of Krotoszyce

Buildings & Land:


0F Blueprint

Ground Floor
Enter each room for more information.
1F Blueprint
First Floor Plan - Enter each room for more information.
First Floor
Enter each room for more information.
Loft Blueprint

Loft
Enter each room for more information.




Ground Floor Rooms:
0F Entrance
Entrance Hall



0F Living Room
Living Room


0F Bedroom
Bedroom


0F Shop
Old Butchers Shop


0F kitchen
Old Kitchen


0F Garden
Indoor Garden and Sitting Area


0F Furnace
Wjadek's Smoke Room and Furnace


Old Butcher's Pantry


0F Pantry
0F Hallway
Old Butcher's Cutting Area, Wdajeks work desk and toilet


First Floor Rooms:
1F Reception
Reception Hall



1F Toilet
Toilet


1F Pantry
Pantry


1F Main Hall
Main Hallway



1F Kitchen
Kitchen


1F And Bed
Andrzej Bedroom


1F And Mini room
Andrzej Living Room


1F Bathroom
Bathroom


1F Wojek
Wojek's Wladek


1F Living room
Main Living Room
Ciocia Jasia


Loft:
Main room
Main Living Room

Extenstion
Extension

Old maid room
Pre-War Maids Room

Old kitchen
Pre-War Kitchen

bottom of page


























